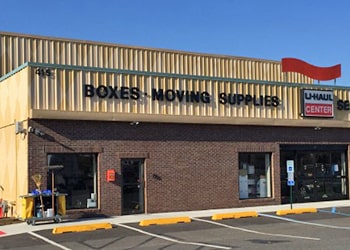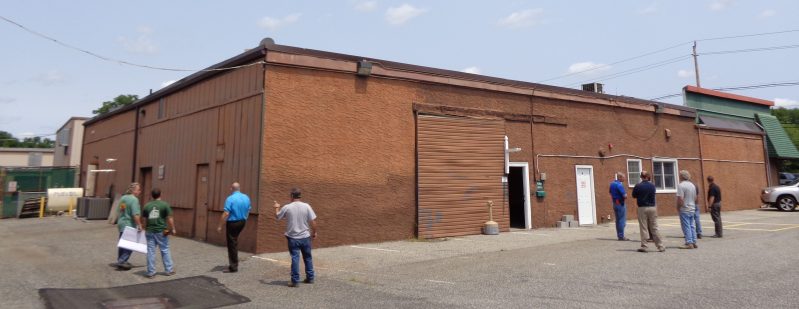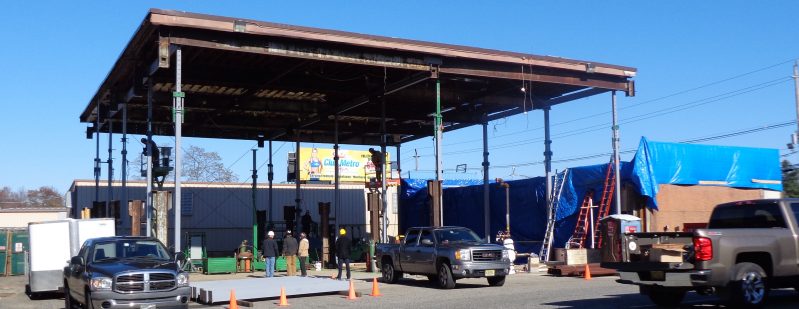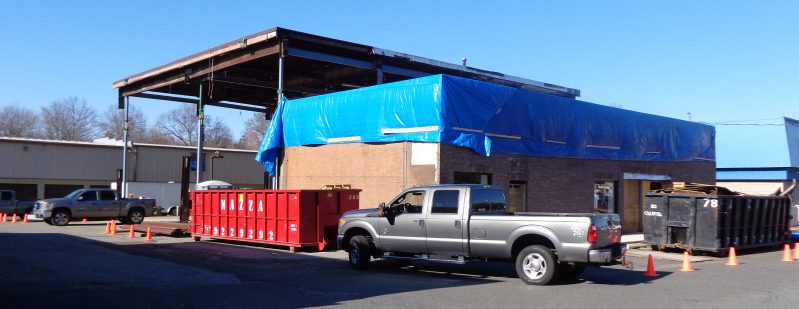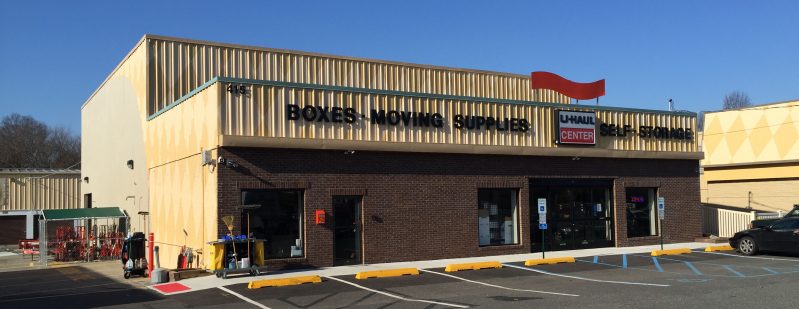Lifted the roof of a 5,000 square foot section, from 12’ up to 25’ and provided new insulated steel panel walls. This enabled U-Haul to open a new self-storage warehouse, with the height they needed to accommodate their modular storage units, located adjacent the owner’s existing facility. Project also included conversion of adjoining wood structure to steel support, column removal, and reinforcement for snow drifting.
