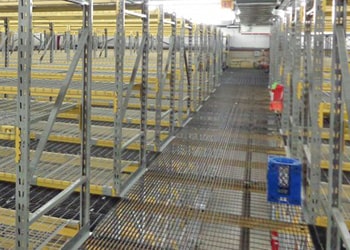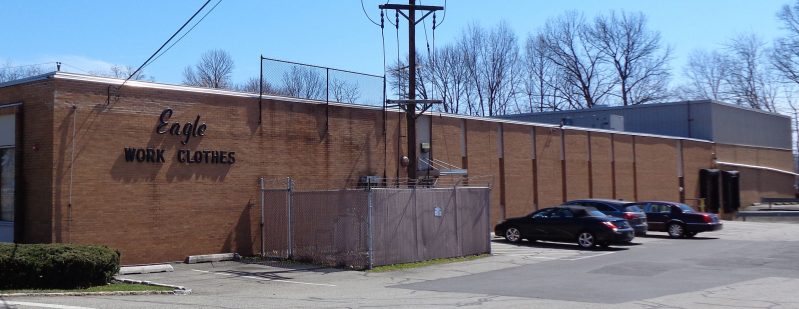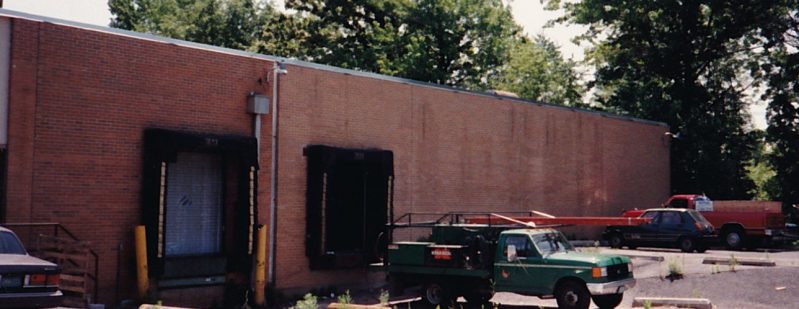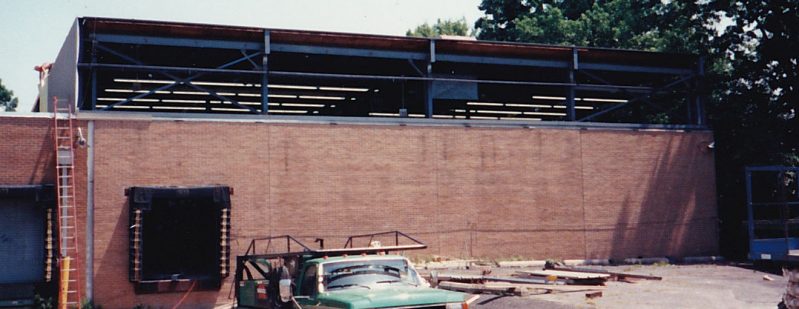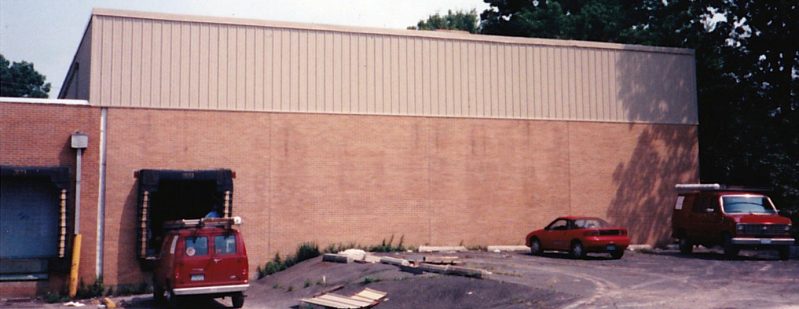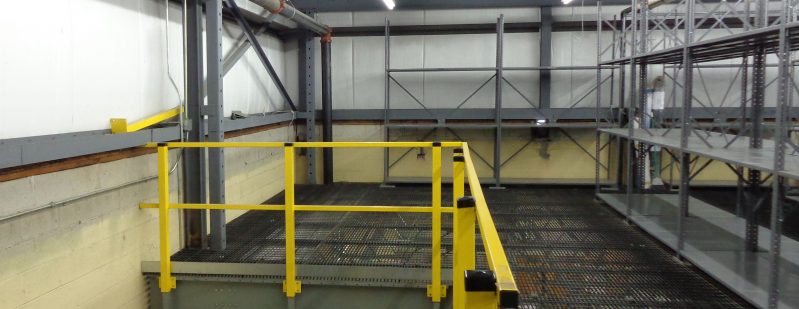Lifted and enclosed 10,000 square foot section of occupied warehouse, from 12' up to 21' clear. Site was prepared without disrupting operations. Client had been unable to increase the number of items the company distributed, due to a shortage of “picking area” space. The existing plot of land did not even allow for the (more expensive and disruptive) construction of additional floor space. So the roof was lifted, providing an entire second mezzanine level of shelving for storage and order picking.
