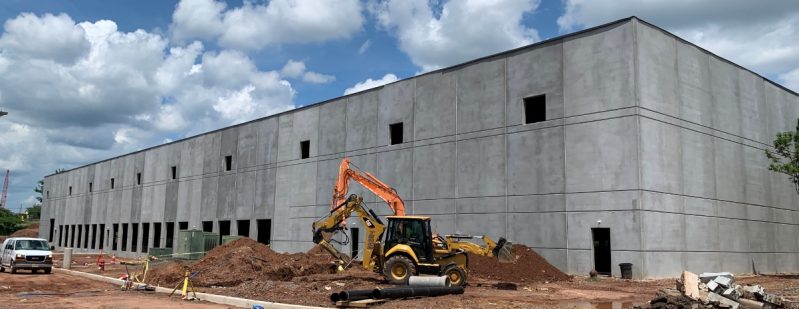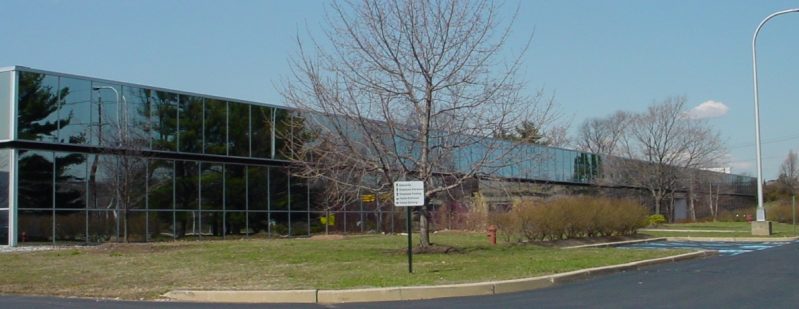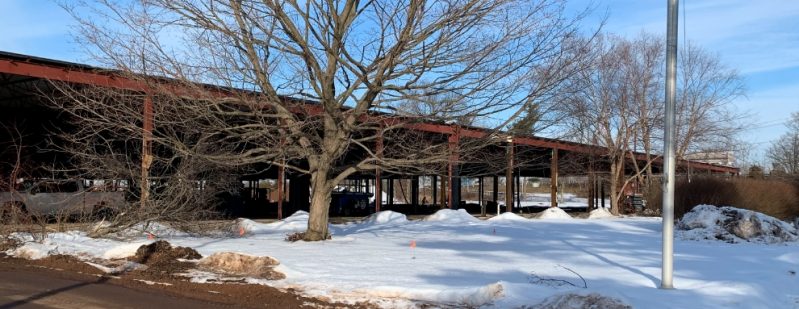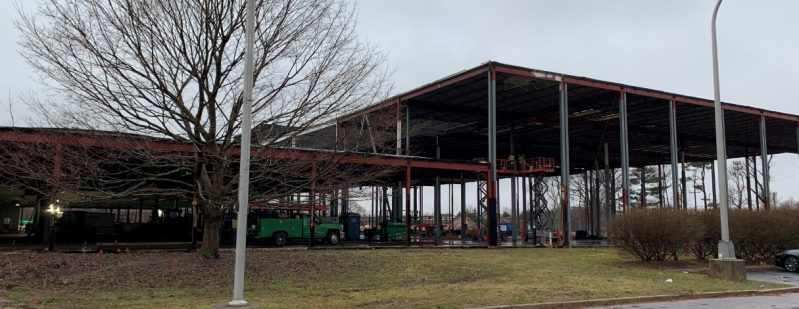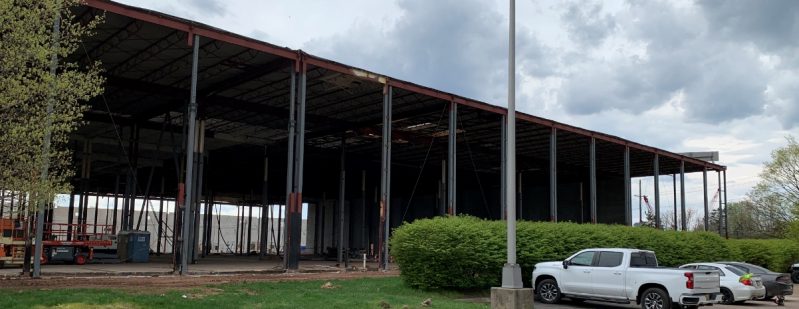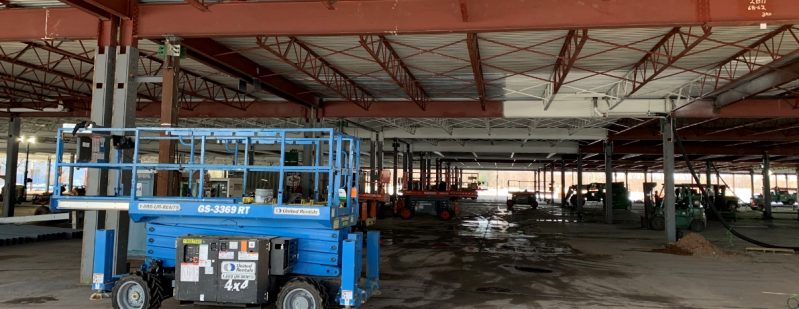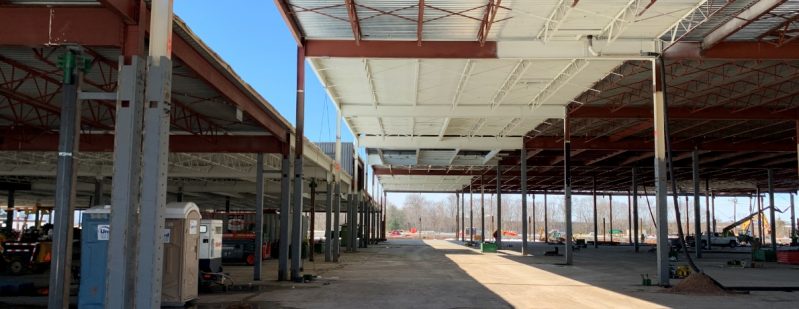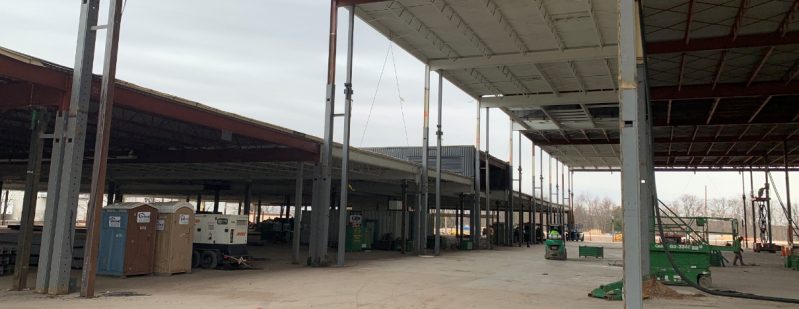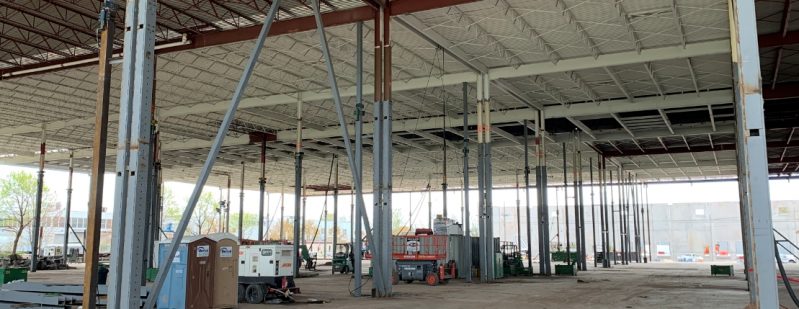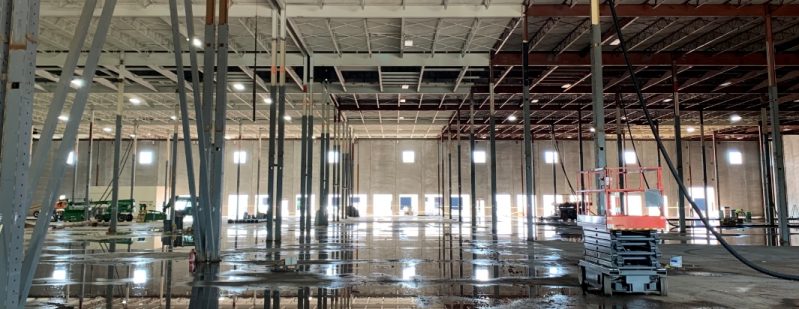Raised 146,000 square foot roof from 14' clear to 36' clear. A unique aspect of this project was the removal of the old walls prior the roof raise and the installation of precast concrete panels following the roof raise. EZR Roof Raising worked with ARCO Design/Build Industrial and Transwestern Development to deliver a new company headquarters for General Plumbing Supply in Piscataway, NJ
