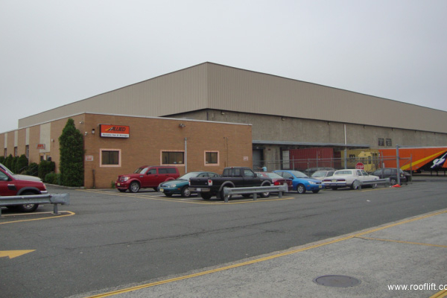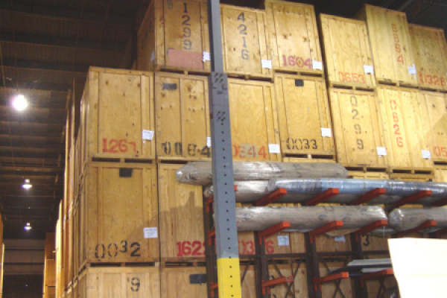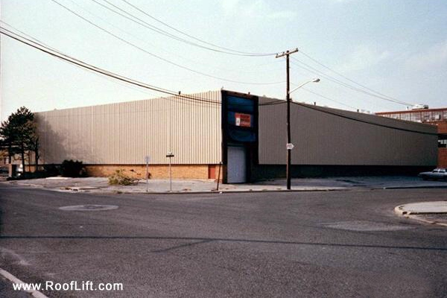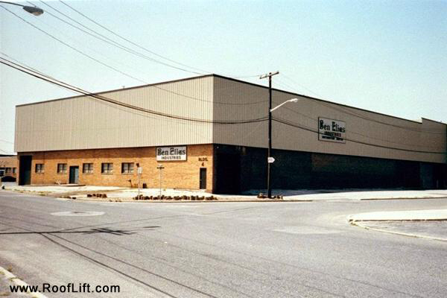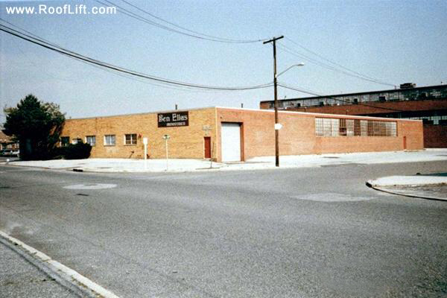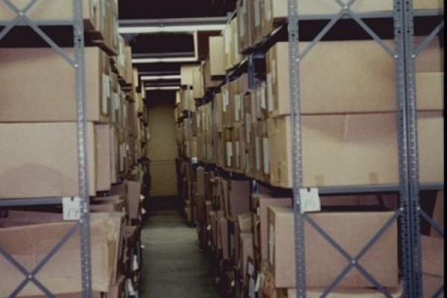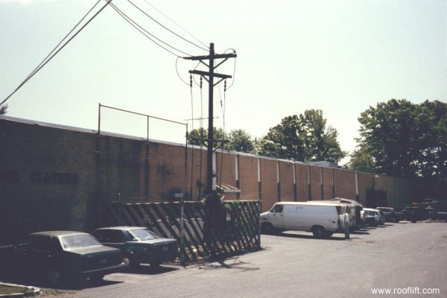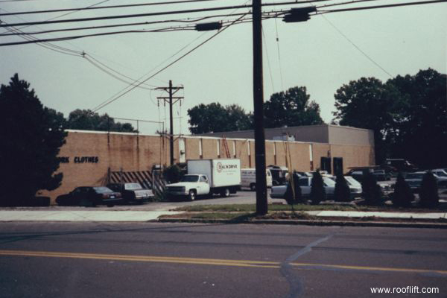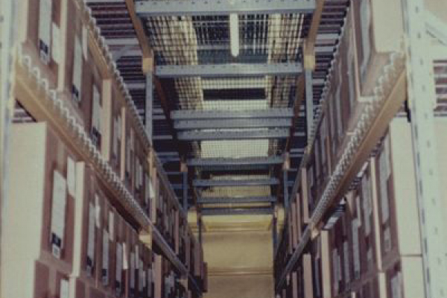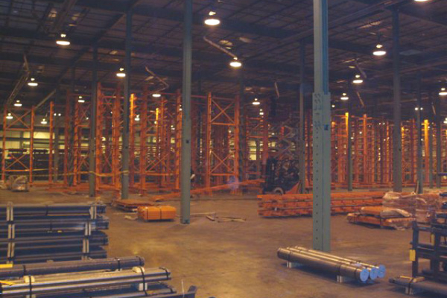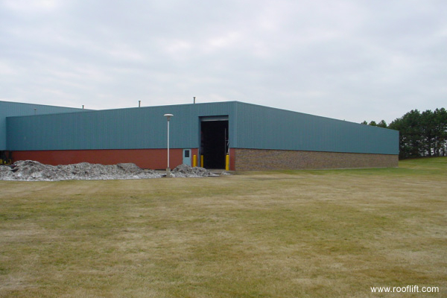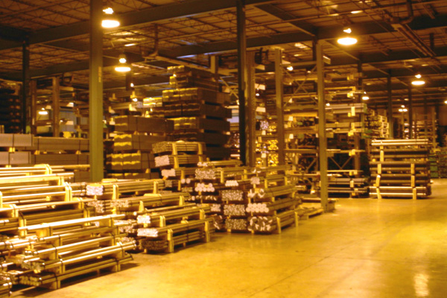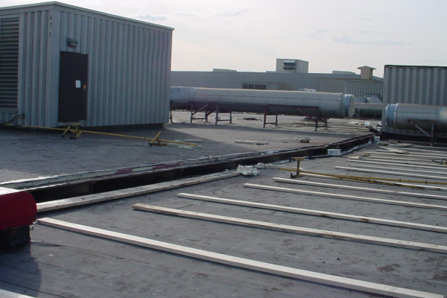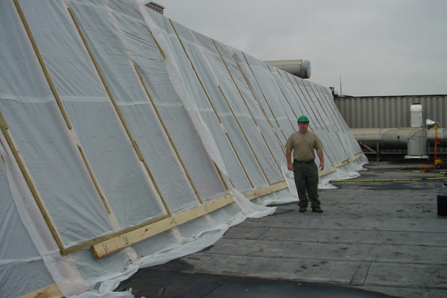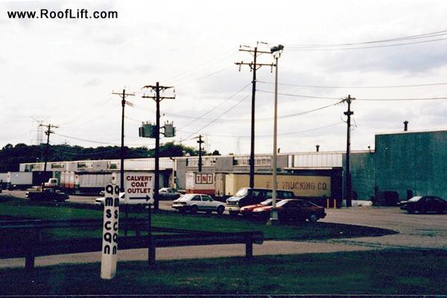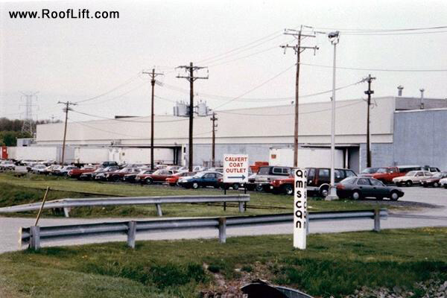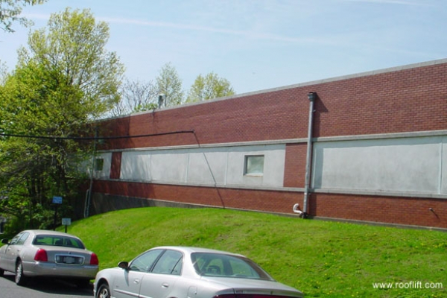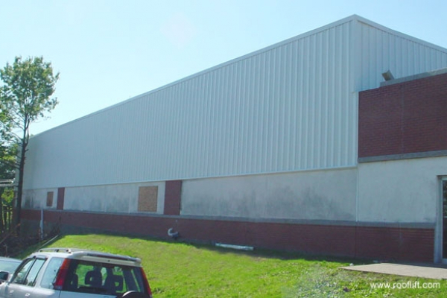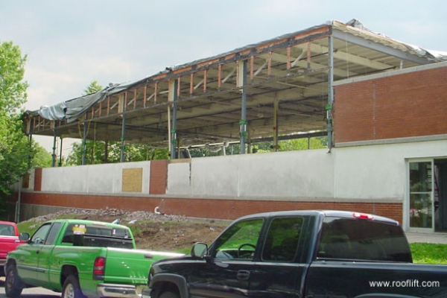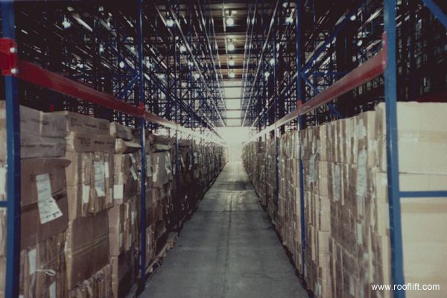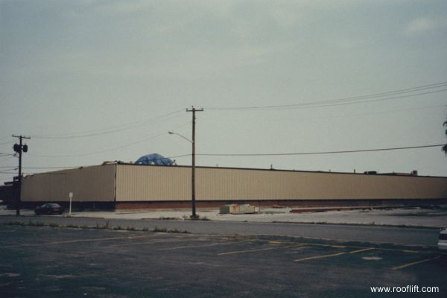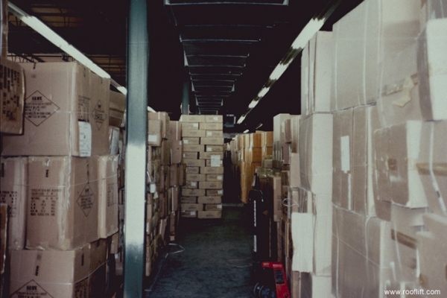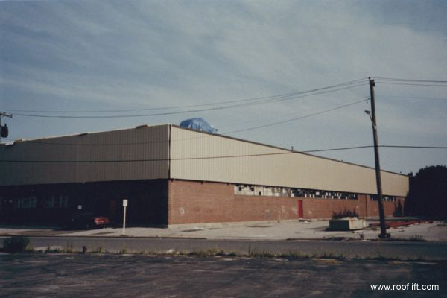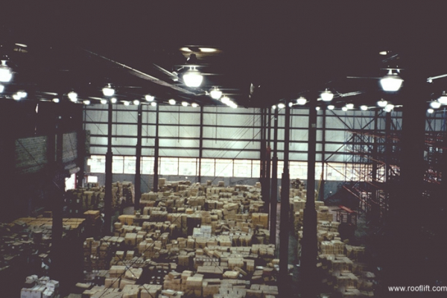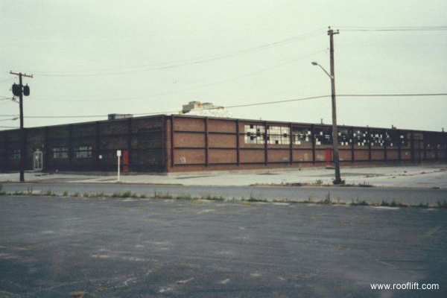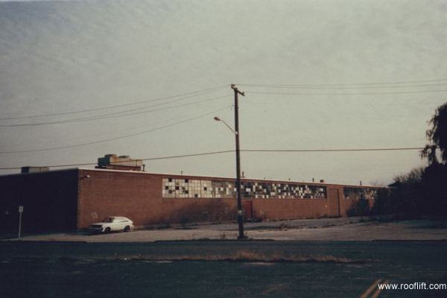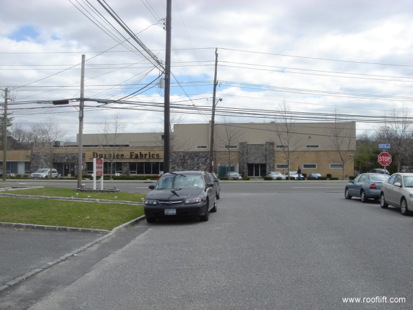Case Histories for Warehouse Users and Manufacturers
Use the E-Z Riser process to transform your building. Double or triple your storage space, without relocating, and without disrupting your ongoing warehouse operations.
Space Technology’s Roof Lifting Process:
- Doubles or triples your height for more storage, production, office or mezzanine space
- Is non-disruptive to ongoing warehouse operations
- Avoids relocating; adds value to your current building
- Keeps taxes low by not increasing square footage
- Is far cheaper and faster than traditional expansion methods
- Recycles existing structure, roof, lighting, heating, and sprinklers. The Green Solution!
Active Mover Stays in One Place
One of Allied Van Line’s most active storage facilities could not contain their growing inventory. S.T.I. lifted their 59,247 square foot roof section from 22’4” up to 37’ clear, while the site was active and occupied. To protect the stored merchandise, new steel upper wall panels were installed prior to lifting the roof, and rose into place as the lift proceeded, affording weather protection and security, and avoiding disruption. The owner was then able to increase billable storage capacity by 868,561 cubic feet.
Clothing Distributor Warms Up with Winter Expansion
A clothing distributor needed a major expansion of storage capacity. STI lifted and enclosed their 24,000 square foot warehouse, raising it from 14′ all the way up to 35′ clear – a 21′ increase – without disrupting ongoing warehouse operations. The project, featured in LI Business Review (WANTED: Industrial Space), used a unique procedure to prevent exposure to the winter weather. The new upper wall enclosure was attached to the roof before it was lifted. On the day of the lift, the walls rose into place along with the roof. The project added over 1/2 million cubic feet of additional storage and allowed the company to install automated high-rack storage and retrieval systems.
Clothing Manufacturer Grows from Medium to X-Large
A manufacturer of Work Uniforms needed to increase the number of items the company distributed, but was short of “picking area” space. Unable to expand on their land (which would have been too expensive and disruptive), S.T.I. lifted and enclosed a 10,000 square foot section of their occupied warehouse, from 12′ up to 21′ clear, without disrupting ongoing operations. The project doubled their space, adding an entire second mezzanine level of shelving for storage and order picking.
Lower Pollution; Higher Ceilings
Chrysler Motors needed to install new and taller equipment to produce a new generation of diesel engines that would meet stricter environmental emission standards. So S.T.I. lifted a 115,000 square foot roof area from 15 feet up to 27 feet clear. The project in this section of the 3,000,000 square foot complex was accomplished while round-the-clock operations continued all around, and was the key to expanding Chrysler’s production capabilities within its existing facility.
Party Goods Company Invites More Guests to the Ball
Despite mid-winter storms, STI lifted and enclosed 2 adjoining occupied buildings for an international manufacturer and distributor of party-related products – without disturbing the company’s busy 24-hour, 7-day a week operations. The 170,000 square foot lift, raising the roof from 14′ up to 25′ clear, was accomplished smoothly thanks to the non-disruptive nature of the process and the clever technique of having the wall enclosure installed before the lift. The new upper walls rose with the roof as it was lifted to prevent weather exposure. Additional pallet rack, mezzanines, flow rack, and conveyor systems then made productive use of the new space.
Printing Company Starts the (New High-Speed) Presses!
When a growing printing company needed to upgrade to higher speed presses to expand its capabilities, there was a need for 9’ of additional ceiling height at their current location. S.T.I.’s project lifted their 10,000 square foot section and enabled them to leap ahead of their competition with more modern equipment, without relocation or disruption.
Repeat Performance
Just one year after having S.T.I. lift the roof of his first 25,000 square foot building, a garment warehouse operator had S.T.I. perform the same procedure to lift and enclose a second, larger building across the street to accommodate more growth. This 38,000 square foot occupied warehouse was lifted from 14′ all the way up to 35′ clear, again without disrupting operations, and again providing wall enclosure PRIOR to lifting. The project enabled the client to arrange a long-term lease for his newly created high-cube space and expand dramatically on the same street as his other facility. The cost of lifting his leased building was easily justified, even though the client did not own it. (Project featured in Long Island Business News)
Textile Co. Weaves a Tale of Growth
When a home furnishing textile supplier needed to expand, S.T.I. lifted their 67,000 square foot roof section from 14 feet up to 25’ clear, while the active fabric cutting and storage facility maintained operations. To provide continuing security and weather protection, the new upper walls were installed before the lift began, and rose with the roof. The owner was then able to expand to accommodate future growth, including a mezzanine area, avoiding a costly and disruptive relocation. (Project featured in Long Island Business News)
© Raise the Roof Logistics
All Rights Reserved
All Rights Reserved
