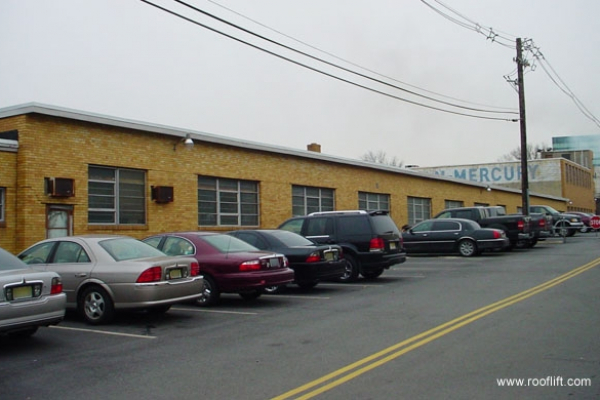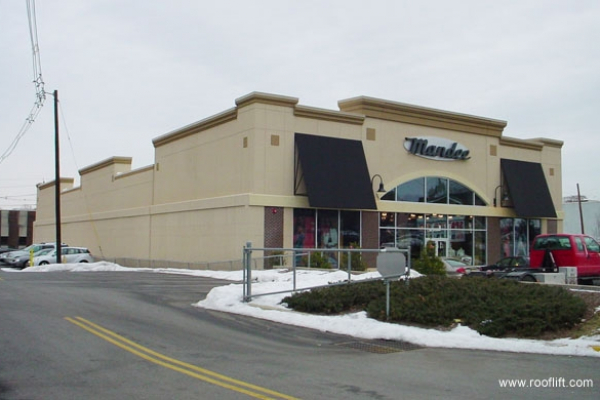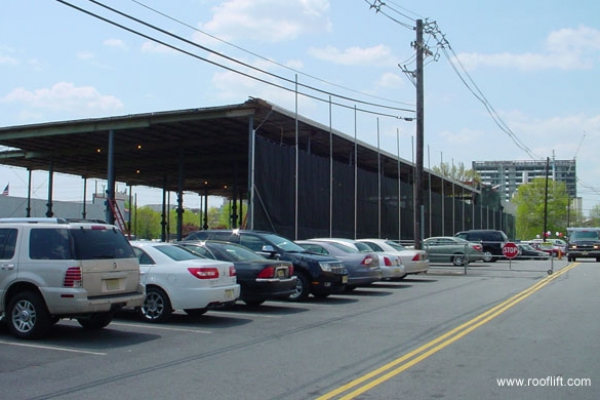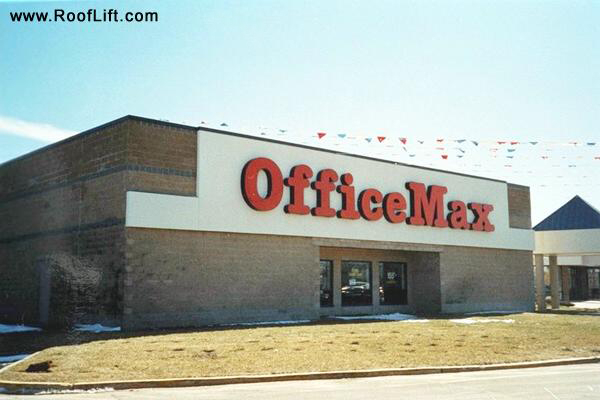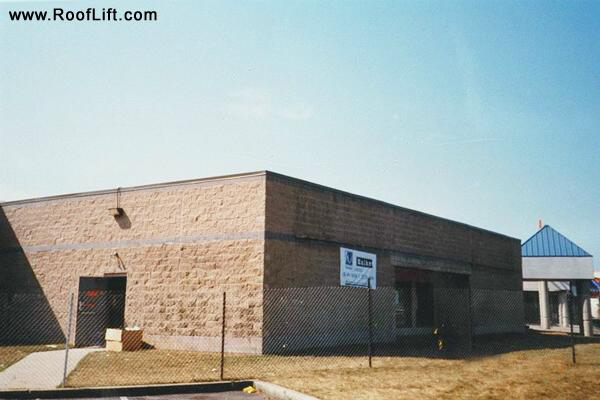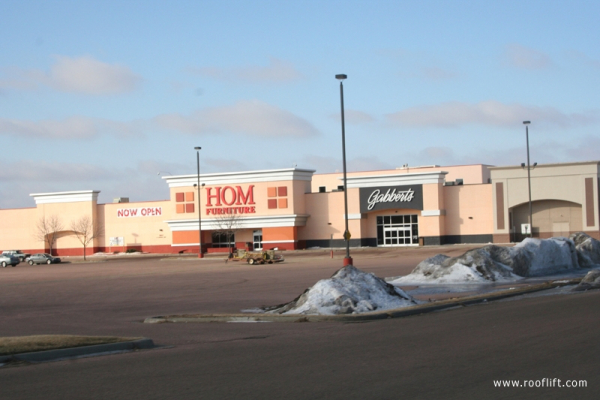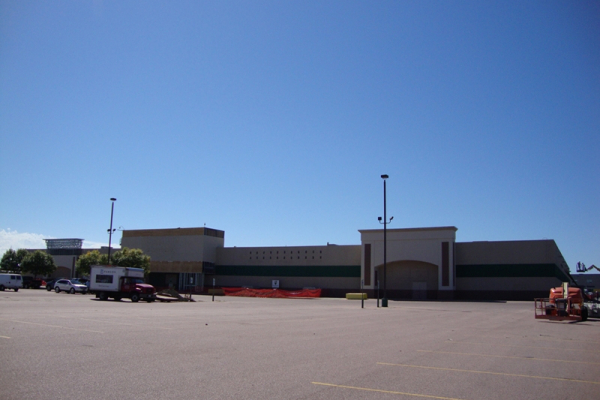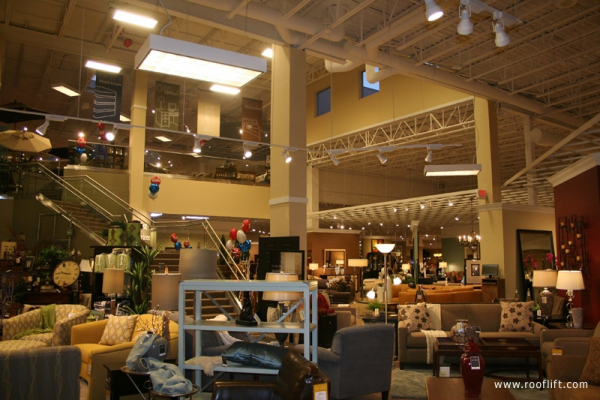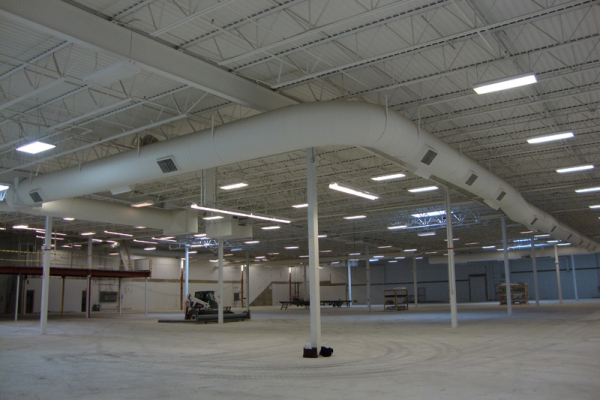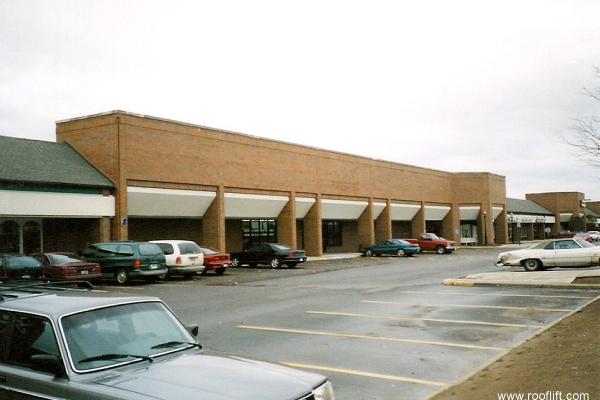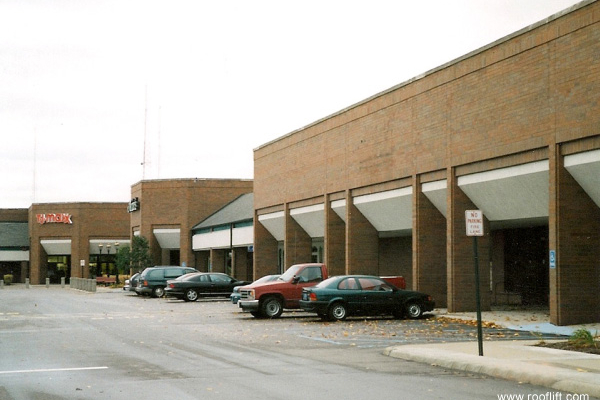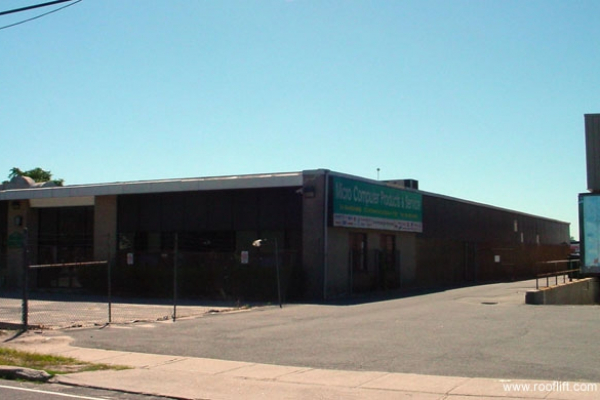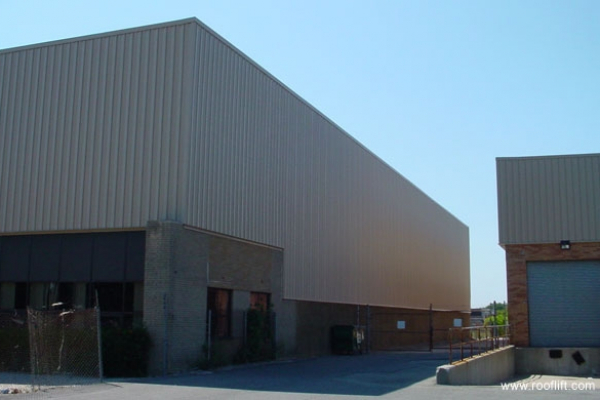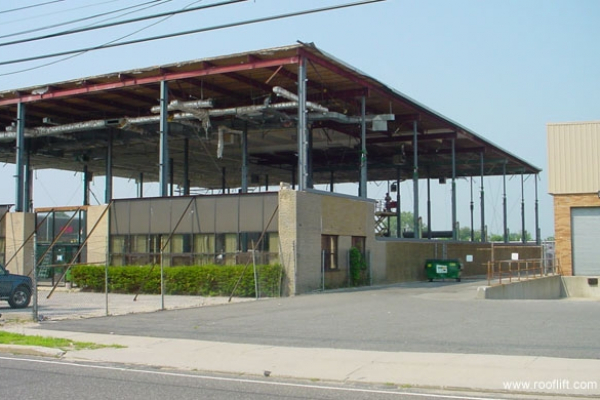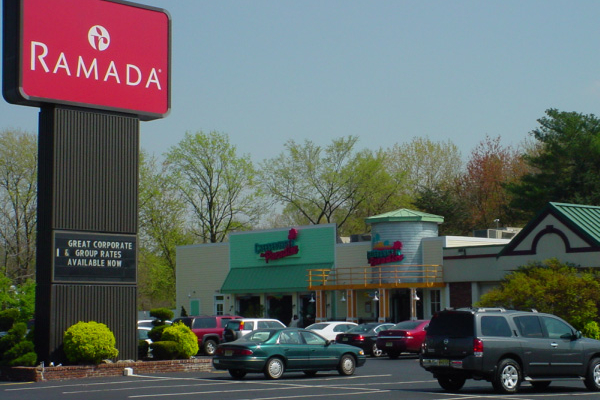Case Histories for Retail Chains
Retail sites can now be selected, regardless of the height of the existing structure.
Space Technology’s Roof Lifting Process enables you to:
- Inexpensively convert low ceilings to match standardized height requirements
- Choose retail sites based on location, not existing conditions
- Expand your search to include previously unacceptable retail properties
And:
- Is far cheaper and faster than traditional expansion methods
- Recycles existing structure, roof, lighting, heating, and sprinklers. The Green Solution!
Best Choice for Best Buys
S.T.I. lifted the 50,000 square foot roof of a vacated Grand Union Supermarket, from 15’ clear to 24’ clear, to allow a new tenant to create another location for its “retail warehouse” environment. The roof-lift allowed the Best Buy home electronics chain to utilize the well-situated shopping center site, while the General Contractor beat the competition by drastically reducing the cost of renovating it to suit their height requirements.
Car Dealership Trades Up to Clothing Store
An Architect and General Contractor were called upon to convert a 12,000 square foot vacant 13’ tall car dealership into a new site for a retail clothing chain, whose standard height was 23’. Their familiarity with S.T.I.’s roof lifting method gave them the advantage, and they were awarded the bid. Compared to conventional demolition and rebuilding, everyone benefited from lower costs and faster completion.
Contractor Turns Mall Site into Big Box for Retailer
The Office Max retail chain found a suitable existing shopping-center location – a site previously occupied by a discount clothier. The 11′ high retail store ceilings were four feet short of the height required. In competition against several conventional demolition and re-build bidders, a creative general contractor won the job by capitalizing on the dramatic cost and time savings of STI’s roof-lifting process. Working closely and profitably with STI, the contractor converted the 25,000 square foot site into a valuable new store.
Furniture Retailer Creates More “Room”
HOM Furniture, the largest furniture retail chain in the Midwest, wanted to expand their presence in Sioux Falls, South Dakota. The building they chose was perfect in every way except that it was 30,000 square feet too small to show off their vast selection. Unable to expand the building footprint due to local zoning, they decided to add a 2nd floor showroom, but were prevented by its 20-foot ceiling height. Their architects and engineers discovered the creative solution of raising the roof to provide the height they needed. They called Space Technology and arranged to lift 34,000 square feet of the roof from 20 feet up to 33 feet clear. This allowed them to create their 2nd floor showroom, with elaborate décor and glass elevator. Six months later they opened to much fanfare. The local newspaper chronicled the project with two articles seen HERE and HERE, and interviewed Space Technology Inc. on the local TV news! The roof raising project was the 2nd headline story on the news that night (the main story was a runaway llama). Click HERE to watch the video.
Interior Decorating Requires Higher Ceilings
By lifting the 38,000 square foot roof section of a vacant retail store (formerly Fay’s Drugs) in a shopping mall, S.T.I. created the 18′ clearance needed for the new tenant, Linens ‘N’ Things. The roof-lifting process enabled the contractor to secure the contract award, due to their ability to accomplish the renovation in less time, and at less cost than their competition.
Marble Company finds a Stone Cold Bargain
At 13’ clear, a 25,000 square foot vacant building was unmarketable, even though it was in a prime location. A marble and tile distributor called in S.T.I. when their real estate broker told them of the available space. They purchased the “low-valued” building, then S.T.I. lifted the roof up to 32’ (just adjacent to a previous project where S.T.I. lifted a 35,000 square foot roof for a Record Retention company). This now “high-value” location currently houses both their bulky inventory as well as a new Retail Showroom.
Taller, Cooler Margaritas
S.T.I.’s project lifted the roof of an 8,000 square foot dining area, for conversion into a new location for popular singer Jimmy Buffet’s national chain restaurant “Cheeseburgers in Paradise.” The lift, from 9 feet to 14 feet clear, enabled the General Contractor to qualify the Ramada Hotel site by meeting the prescribed height requirement.
© Raise the Roof Logistics
All Rights Reserved
All Rights Reserved

