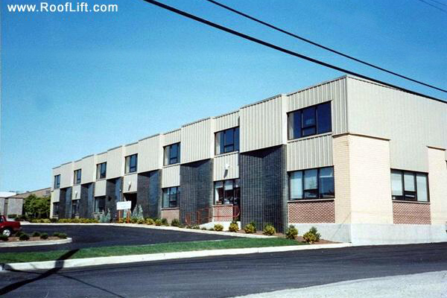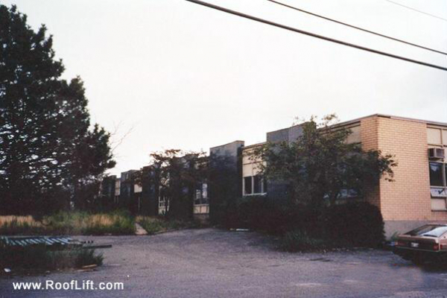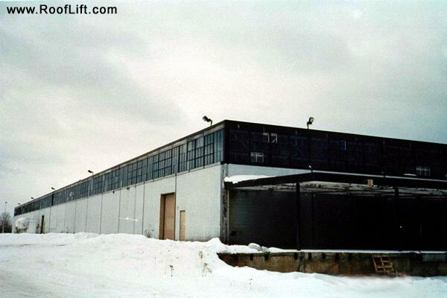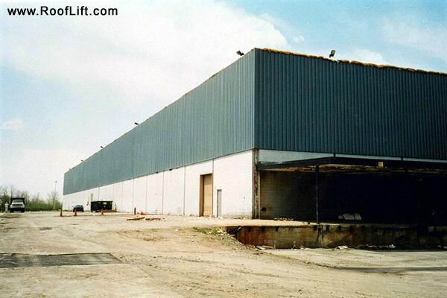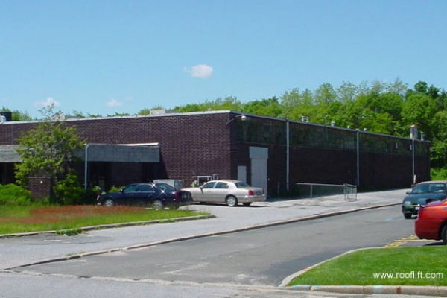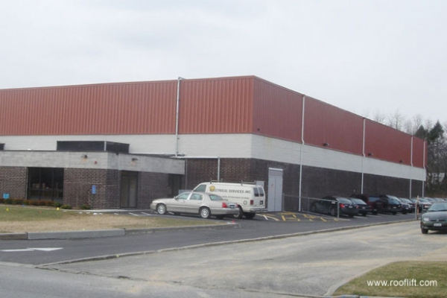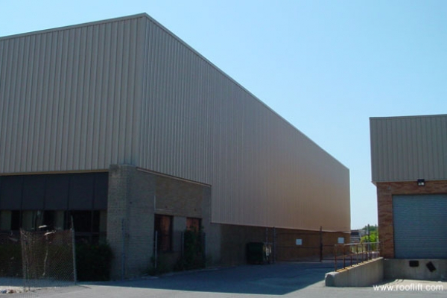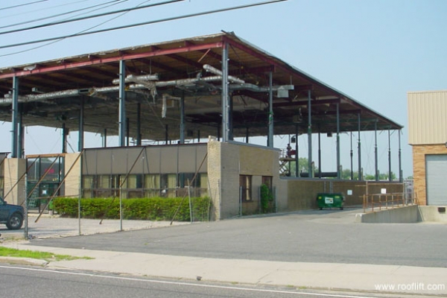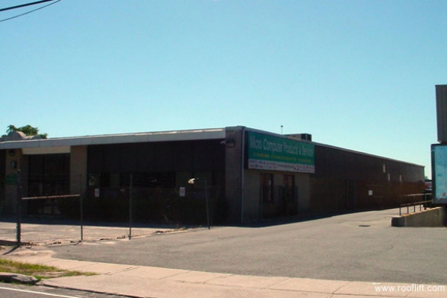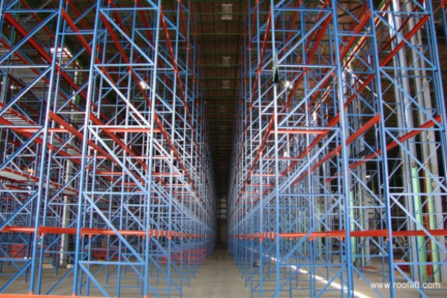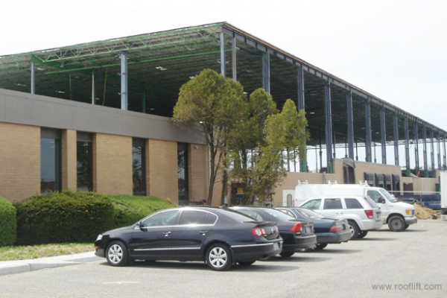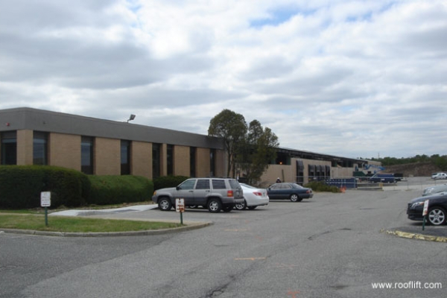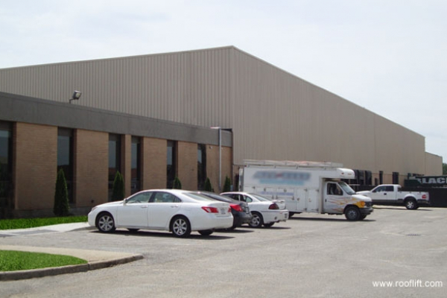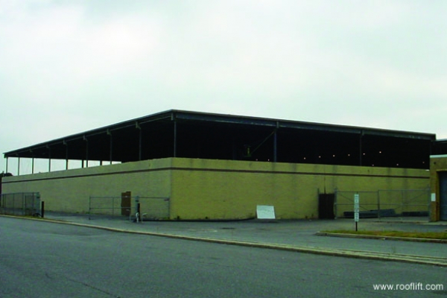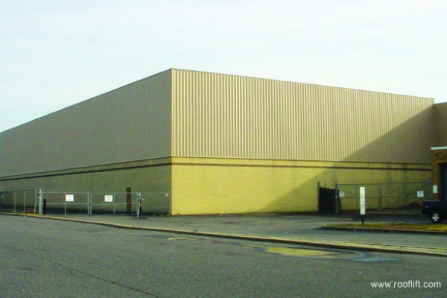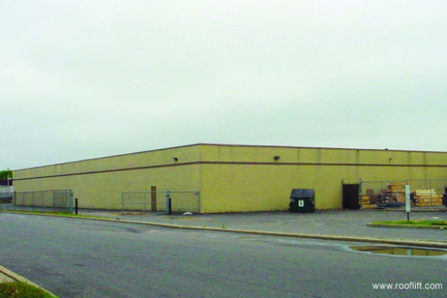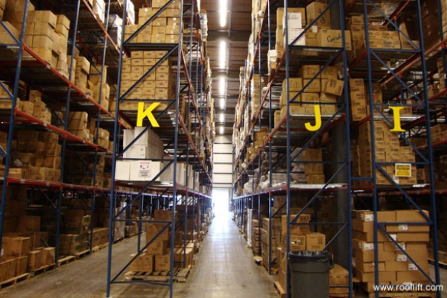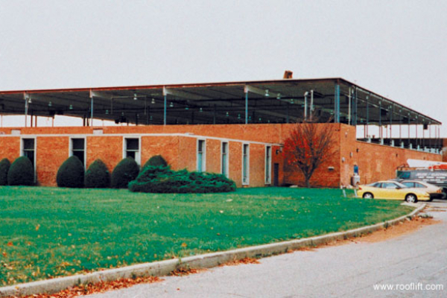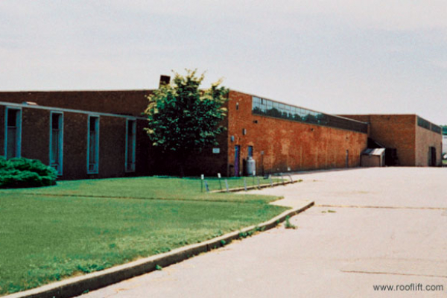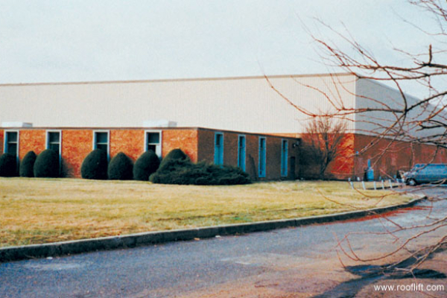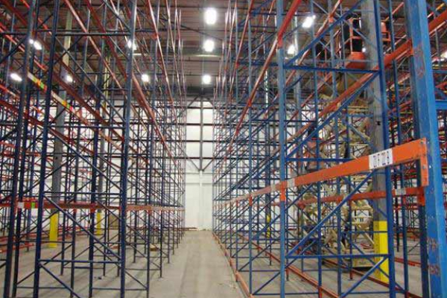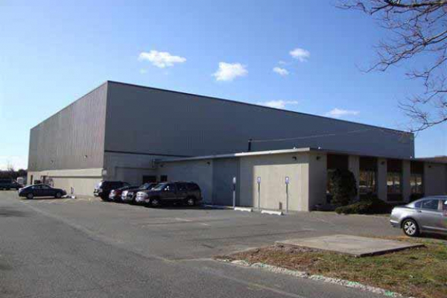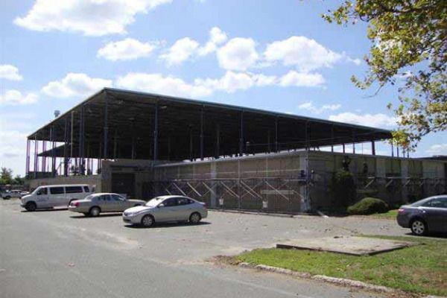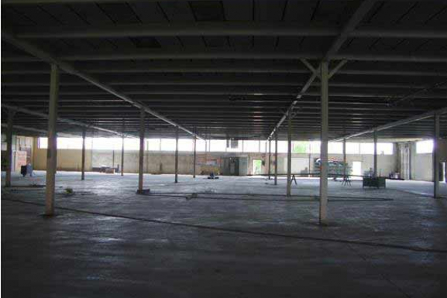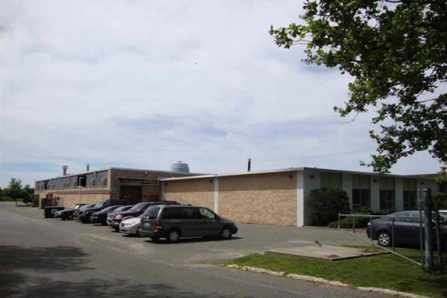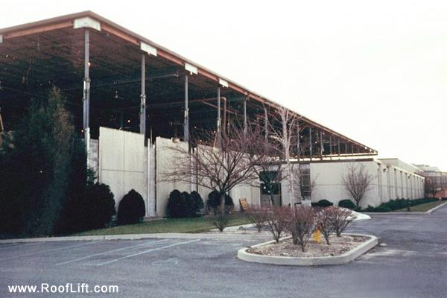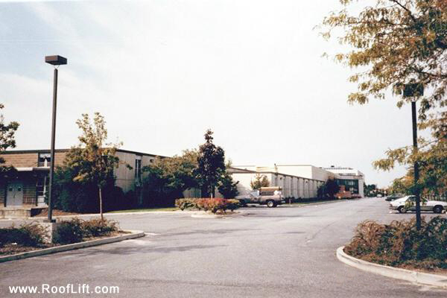Case Histories for Real Estate Brokers
Use the E-Z Riser process to transform your vacant, obsolete buildings into marketable properties!
Space Technology’s Roof Lifting Process:
- Converts low-ceiling buildings into modern high-cube structures with increased value and market attraction
- Doubles or triples storage space within original footprint
- Is far cheaper and faster than traditional expansion methods
- Keeps taxes low by not increasing square footage
- Keeps taxes low by not increasing square footage
Building Buyer Saves by Lifting Ceiling on Growth
An automotive parts distributor relocated and expanded its headquarters by purchasing this low-clearance building at an attractive price and lifting its roof. STI lifted and enclosed the entire 20,000 square foot structure while it was still vacant, raising the ceiling from 12′ up to 21′ clear. A mezzanine above the existing office area ensured efficient use of every square foot, and the enclosure design allowed for future expansion.
Company Automates “Useless” Building in Perfect Location
One of the nation’s largest publishers bought an “obsolete” manufacturing facility, conveniently located a short distance from their existing location at a very attractive price. STI lifted and enclosed its 330,000 square foot roof while vacant, from 18’ up to 32’ clear. The roof raising project transformed the building into a modern high-cube warehouse, allowing the company to install efficient, high-lift material handling equipment.
Growing Building Supply Company Grows Their Own Building
A mill-working and building supply company acquired the Formica brand operation and required a larger facility to house their newly combined inventory. They found an available site in a convenient location, but its size was insufficient. By lifting the 22,000 square foot roof from 16’ to 28’ (project featured in the Real Estate Journal) S.T.I. Gives New Life to Low Clearance Buildings Throughout the Country, S.T.I. enabled them to buy the previously unsuitable site and consolidate both operations into their new location.
Marble Company finds a Stone Cold Bargain
At 13’ clear, a 25,000 square foot vacant building was unmarketable, even though it was in a prime location. A marble and tile distributor called in S.T.I. when their real estate broker told them of the available space. They purchased the “low-valued” building, then S.T.I. lifted the roof up to 32’ (just adjacent to a previous project where S.T.I. lifted a 35,000 square foot roof for a Record Retention company). This now “high-value” location currently houses both their bulky inventory as well as a new Retail Showroom.
Plumbing Supply Company Pumps Up New Building
S.T.I. lifted and enclosed this 177,000 square foot roof, from 14’6” up to 33’6” clear. The lift converted a newly purchased former manufacturing facility into a high-cube warehouse, enabling a long-established but rapidly growing plumbing supply company to dramatically expand. The new building now contains their corporate headquarters, their main storage facility, and enabled an acquisition and expansion into new products and services. Following the lift, new structural steel racking and tall-reach trucks made use of the high-cube storage area just created.
Restaurant Distributor Gets a Taste of Success
An expanding restaurant supply company purchased a low-clearance building at an attractive price and turned it into a modern, high-cube storage facility by having S.T.I. raise its roof. The 66,000 square foot building sat empty until the real estate broker explained to the buyer that its height could be increased from 14’/16’ all the way to 35’/37’ clear. This project was featured in the Real Estate Journal. Their new racking system, combined with modern forklifts, utilize every inch of their newly discovered height.
S.T.I. Modernizes “Obsolete” Building with More Room for Mezzanine and Storage Equipment
A building that sat vacant for 3 years offered a prime location, but a low clear height. A creative real estate broker recommended a roof-lift to a prospective buyer. The client acquired the building at a great price due to its low height, then converted it to a valuable high-capacity distribution center. S.T.I. lifted and enclosed the 42,000 square foot warehouse section from 16’ to 29’ clear, creating the needed high-cube space, and room for a 10,000 square foot mezzanine, high rack storage, and modern narrow aisle picking trucks.
Sportswear Company Expands Their Wardrobe
A family owned supplier of outerwear and sportswear since 1948 needed to enlarge their storage facility. A 60,000 square foot building became vacant, right next to their existing manufacturing headquarters. But the available structure had only 14′ clearance, which could not provide the warehousing capacity they required. The real estate brokers were able to arrange the sale, based on the knowledge that S.T.I.’s project could lift the warehouse an additional 23′ all the way to 37′ clear. The buyer was then able to immediately and dramatically expand into the structure, conveniently located right beside their production facility.
Vitamin Company Bulks Up Puny Building
The largest natural vitamin company in the United States needed to expand. It located a partially occupied building that had gone into foreclosure and was now owned by a bank. The bank was eager to “unload” this obsolete, low-roof structure and sold it to the vitamin company at a bargain price. STI lifted and enclosed the 96,000 square foot vacant portion, raising it from 13′ up to 28′ clear. The new owner transformed the 13-foot weakling into a high-clearance, 28-foot powerhouse.
© Raise the Roof Logistics
All Rights Reserved
All Rights Reserved
