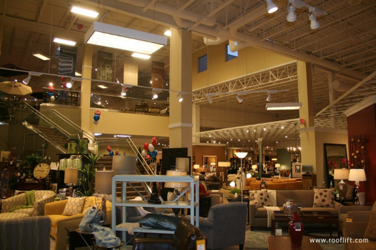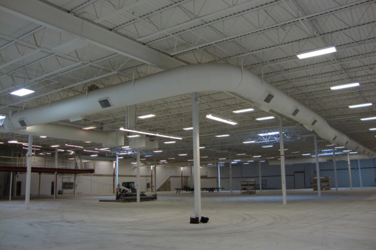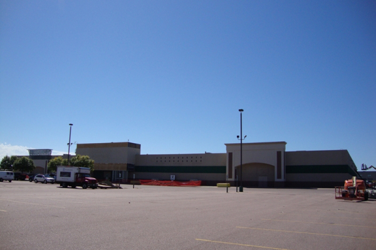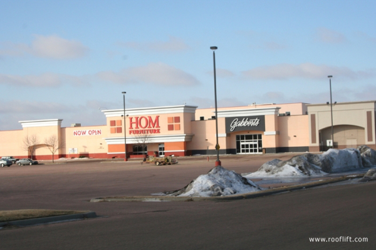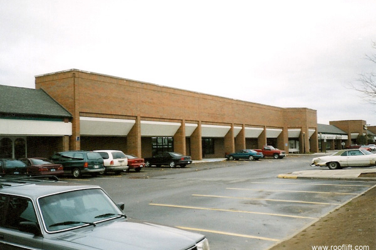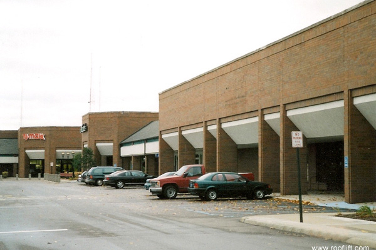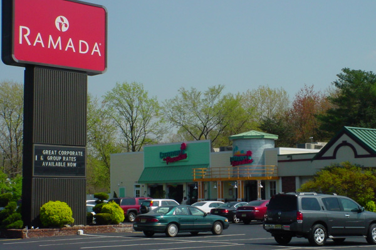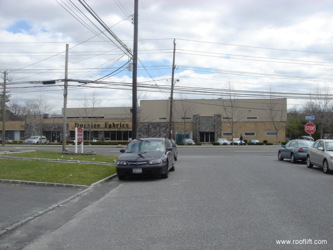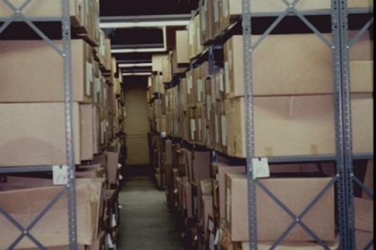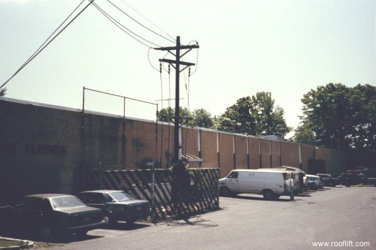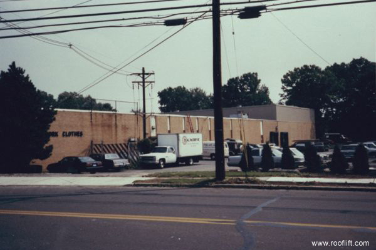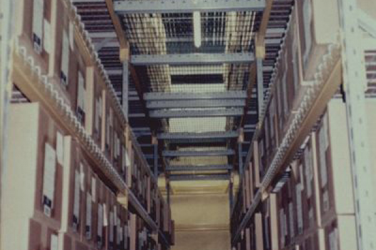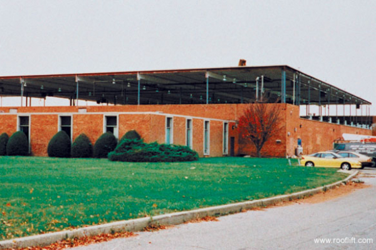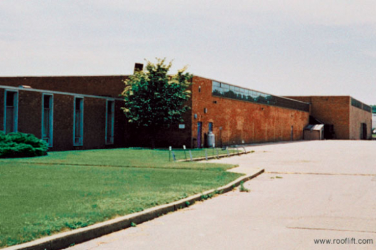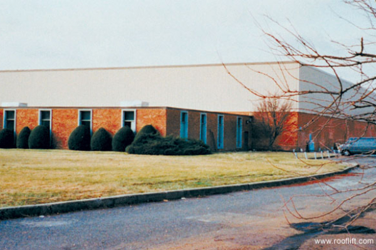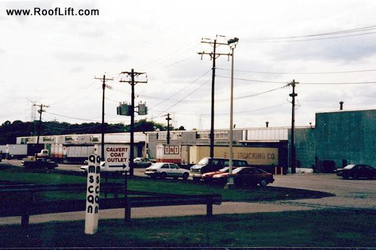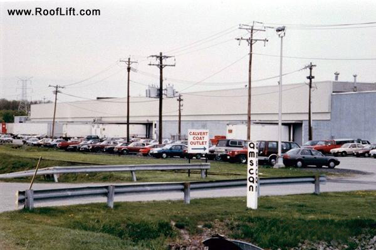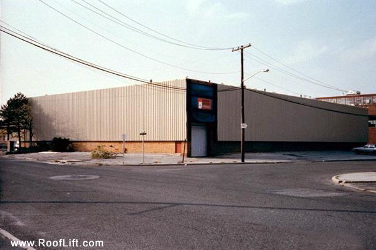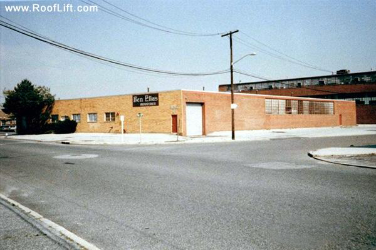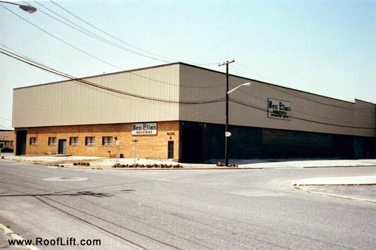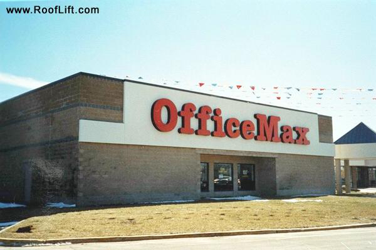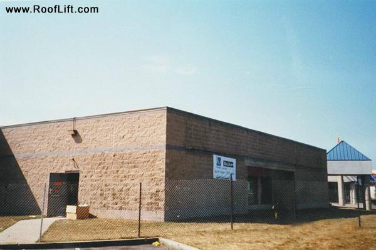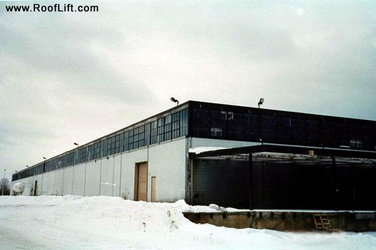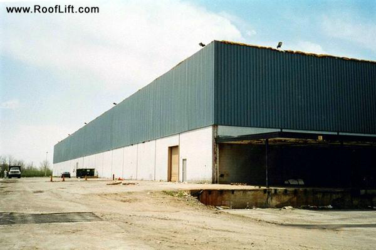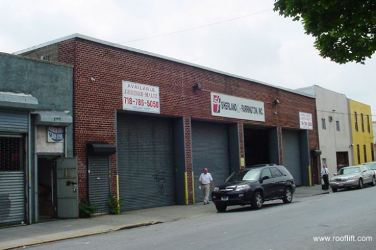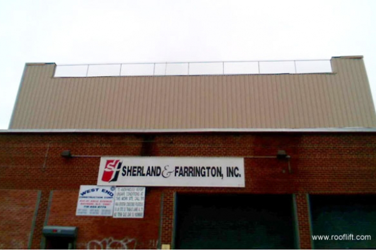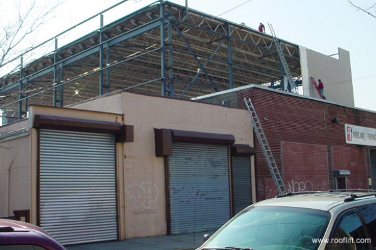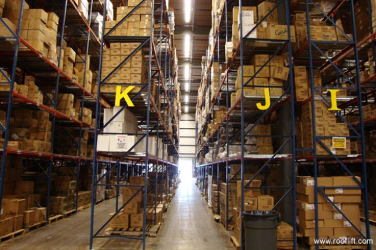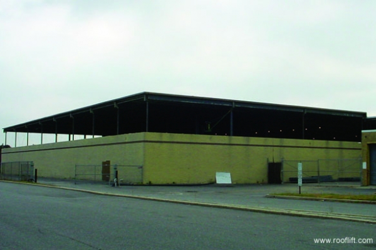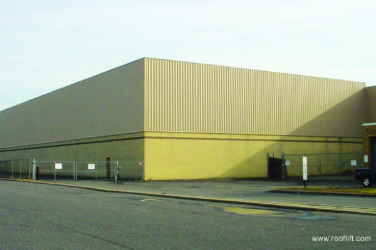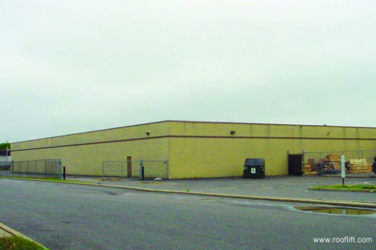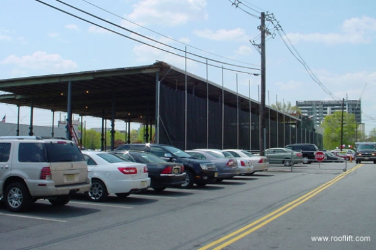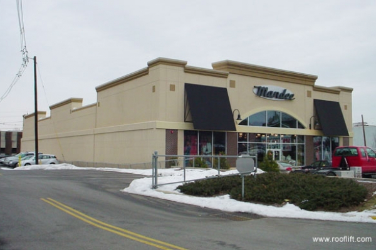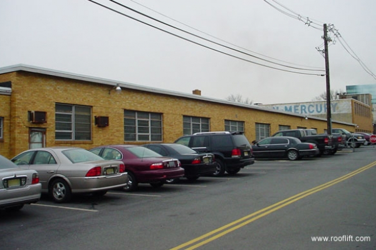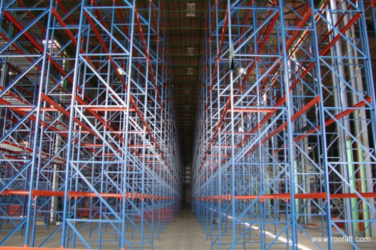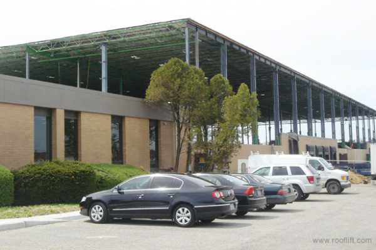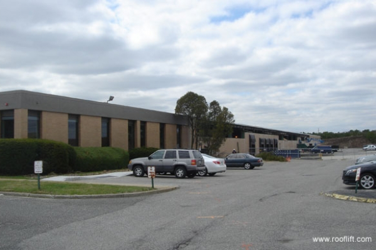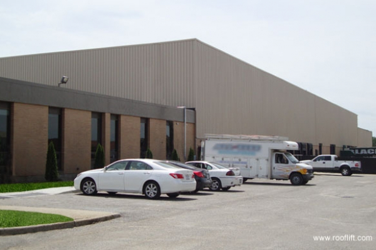Case Histories for Professionals: Architects, Engineers, GC’s, Equipment Sellers
Suggesting the E-Z Riser process to your clients can make you a hero.
Generate renovation projects that will create more space by Lifting the Roof.
Space Technology’s Roof Lifting Process has Created Heroes and Projects for:
- Building Contractors: Win More Bids and earn more profit by using S.T.I. The roof-lifting process is far cheaper and faster than traditional demo and rebuild options
- Architects and Engineers: Offer a Creative Solution to your clients’ space requirements, and initiate a Green and Economical project
- Equipment Sellers: Cost-Justify the purchase of your modern material handling, forklift, mezzanine, and racking systems by proposing a Roof Raising project. Create space for your clients “out of thin air”.
Furniture Retailer Creates More “Room”
HOM Furniture, the largest furniture retail chain in the Midwest, wanted to expand their presence in Sioux Falls, South Dakota. The building they chose was perfect in every way except that it was 30,000 square feet too small to show off their vast selection. Unable to expand the building footprint due to local zoning, they decided to add a 2nd floor showroom, but were prevented by its 20-foot ceiling height. Their architects and engineers discovered the creative solution of raising the roof to provide the height they needed. They called Space Technology and arranged to lift 34,000 square feet of the roof from 20 feet up to 33 feet clear. This allowed them to create their 2nd floor showroom, with elaborate décor and glass elevator. Six months later they opened to much fanfare. The local newspaper chronicled the project with two articles seen HERE and HERE, and interviewed Space Technology Inc. on the local TV news! The roof raising project was the 2nd headline story on the news that night (the main story was a runaway llama). Click HERE to watch the video.
Interior Decorating Requires Higher Ceilings
By lifting the 38,000 square foot roof section of a vacant retail store (formerly Fay’s Drugs) in a shopping mall, S.T.I. created the 18′ clearance needed for the new tenant, Linens ‘N’ Things. The roof-lifting process enabled the contractor to secure the contract award, due to their ability to accomplish the renovation in less time, and at less cost than their competition.
Best Choice for Best Buys
S.T.I. lifted the 50,000 square foot roof of a vacated Grand Union Supermarket, from 15’ clear to 24’ clear, to allow a new tenant to create another location for its “retail warehouse” environment. The roof-lift allowed the Best Buy home electronics chain to utilize the well-situated shopping center site, while the General Contractor beat the competition by drastically reducing the cost of renovating it to suit their height requirements.
Taller, Cooler Margaritas
S.T.I.’s project lifted the roof of an 8,000 square foot dining area, for conversion into a new location for popular singer Jimmy Buffet’s national chain restaurant “Cheeseburgers in Paradise.” The lift, from 9 feet to 14 feet clear, enabled the General Contractor to qualify the Ramada Hotel site by meeting the prescribed height requirement.
Textile Co. Weaves a Tale of Growth
When a home furnishing textile supplier needed to expand, S.T.I. lifted their 67,000 square foot roof section from 14 feet up to 25’ clear, while the active fabric cutting and storage facility maintained operations. To provide continuing security and weather protection, the new upper walls were installed before the lift began, and rose with the roof. The owner was then able to expand to accommodate future growth, including a mezzanine area, avoiding a costly and disruptive relocation. (Project featured in Long Island Business News)
Clothing Manufacturer Grows from Medium to X-Large
A manufacturer of Work Uniforms needed to increase the number of items the company distributed, but was short of “picking area” space. Unable to expand on their land (which would have been too expensive and disruptive), S.T.I. lifted and enclosed a 10,000 square foot section of their occupied warehouse, from 12′ up to 21′ clear, without disrupting ongoing operations. The project doubled their space, adding an entire second mezzanine level of shelving for storage and order picking.
S.T.I. Modernizes “Obsolete” Building with More Room for Mezzanine and Storage Equipment
A building that sat vacant for 3 years offered a prime location, but a low clear height. A creative real estate broker recommended a roof-lift to a prospective buyer. The client acquired the building at a great price due to its low height, then converted it to a valuable high-capacity distribution center. S.T.I. lifted and enclosed the 42,000 square foot warehouse section from 16’ to 29’ clear, creating the needed high-cube space, and room for a 10,000 square foot mezzanine, high rack storage, and modern narrow aisle picking trucks.
Party Goods Company Invites More Guests to the Ball
Despite mid-winter storms, STI lifted and enclosed 2 adjoining occupied buildings for an international manufacturer and distributor of party-related products – without disturbing the company’s busy 24-hour, 7-day a week operations. The 170,000 square foot lift, raising the roof from 14′ up to 25′ clear, was accomplished smoothly thanks to the non-disruptive nature of the process and the clever technique of having the wall enclosure installed before the lift. The new upper walls rose with the roof as it was lifted to prevent weather exposure. Additional pallet rack, mezzanines, flow rack, and conveyor systems then made productive use of the new space.
Clothing Distributor Warms Up with Winter Expansion
A clothing distributor needed a major expansion of storage capacity. STI lifted and enclosed their 24,000 square foot warehouse, raising it from 14′ all the way up to 35′ clear – a 21′ increase – without disrupting ongoing warehouse operations. The project, featured in LI Business Review (WANTED: Industrial Space), used a unique procedure to prevent exposure to the winter weather. The new upper wall enclosure was attached to the roof before it was lifted. On the day of the lift, the walls rose into place along with the roof. The project added over 1/2 million cubic feet of additional storage and allowed the company to install automated high-rack storage and retrieval systems.
Contractor Turns Mall Site into Big Box for Retailer
The Office Max retail chain found a suitable existing shopping-center location – a site previously occupied by a discount clothier. The 11′ high retail store ceilings were four feet short of the height required. In competition against several conventional demolition and re-build bidders, a creative general contractor won the job by capitalizing on the dramatic cost and time savings of STI’s roof-lifting process. Working closely and profitably with STI, the contractor converted the 25,000 square foot site into a valuable new store.
Company Automates “Useless” Building in Perfect Location
One of the nation’s largest publishers bought an “obsolete” manufacturing facility, conveniently located a short distance from their existing location at a very attractive price. STI lifted and enclosed its 330,000 square foot roof while vacant, from 18’ up to 32’ clear. The roof raising project transformed the building into a modern high-cube warehouse, allowing the company to install efficient, high-lift material handling equipment.
Flooring Distributor Rolls Out New Red Carpet in Old Building
A carpet distributor considered selling their building because they needed to expand, but they wanted to avoid the problems and costs of relocating. They called in S.T.I. to raise their 11,000 square foot roof to enlarge their capacity, accommodate growth, and avoid relocation. In conjunction with their architect’s plan, the 11,000 square foot warehouse was raised from 17’6” clear to 40’ clear. Despite being “land-locked” they were able to accomplish a major increase in inventory storage, all within their original footprint.
Restaurant Distributor Gets a Taste of Success
An expanding restaurant supply company purchased a low-clearance building at an attractive price and turned it into a modern, high-cube storage facility by having S.T.I. raise its roof. The 66,000 square foot building sat empty until the real estate broker explained to the buyer that its height could be increased from 14’/16’ all the way to 35’/37’ clear. This project was featured in the Real Estate Journal. Their new racking system, combined with modern forklifts, utilize every inch of their newly discovered height.
Car Dealership Trades Up to Clothing Store
An Architect and General Contractor were called upon to convert a 12,000 square foot vacant 13’ tall car dealership into a new site for a retail clothing chain, whose standard height was 23’. Their familiarity with S.T.I.’s roof lifting method gave them the advantage, and they were awarded the bid. Compared to conventional demolition and rebuilding, everyone benefited from lower costs and faster completion.
Plumbing Supply Company Pumps Up New Building
S.T.I. lifted and enclosed this 177,000 square foot roof, from 14’6” up to 33’6” clear. The lift converted a newly purchased former manufacturing facility into a high-cube warehouse, enabling a long-established but rapidly growing plumbing supply company to dramatically expand. The new building now contains their corporate headquarters, their main storage facility, and enabled an acquisition and expansion into new products and services. Following the lift, new structural steel racking and tall-reach trucks made use of the high-cube storage area just created.
© Raise the Roof Logistics
All Rights Reserved
All Rights Reserved
